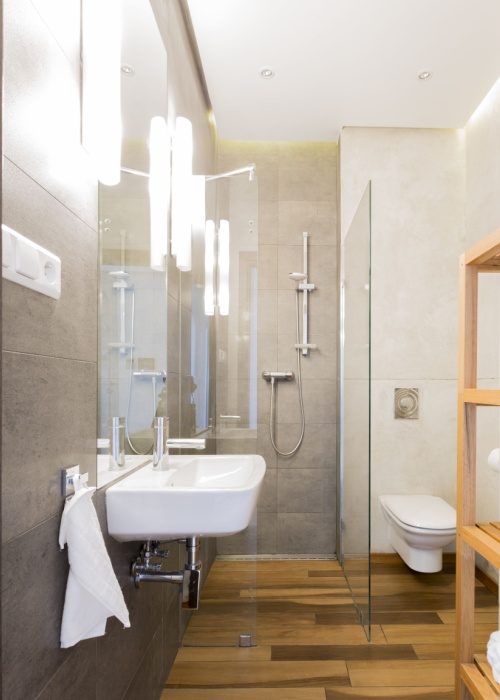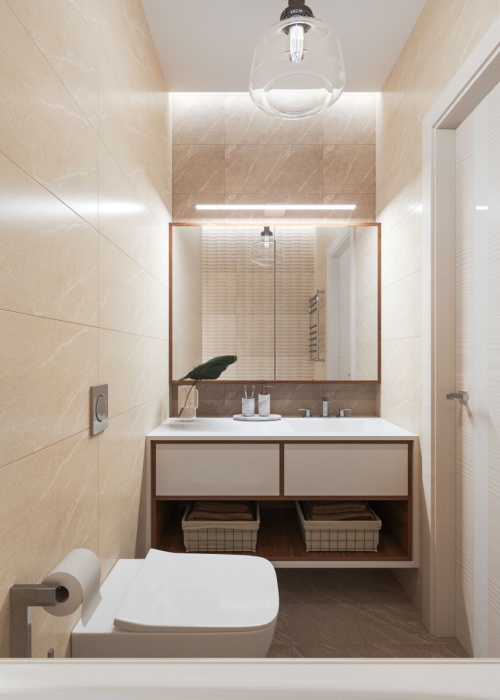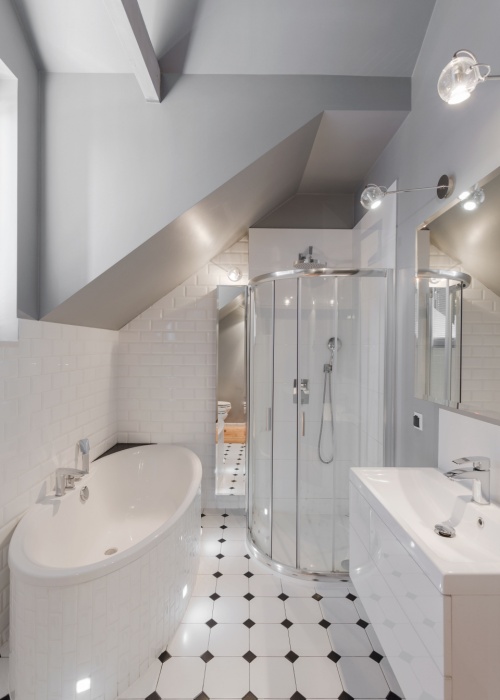Bathroom renovations
Transform Your Tiny Space: Narrow Bathroom Design Ideas
Narrow bathrooms can present unique challenges, but with the right design principles, they can be transformed into functional and stylish spaces. Whether you’re dealing with a small powder room or a tiny bathroom tucked under the stairs, this guide will provide you with comprehensive strategies to maximise your limited space.
From clever layout solutions to innovative storage ideas, you’ll learn how to create a bathroom that meets your needs while reflecting your personal style. Let’s dive into the world of narrow bathroom designs and explore the possibilities!
The Potential of Small Bathroom Spaces
Limited space doesn’t have to mean limited potential. In fact, some of the most striking bathroom designs emerge from spatial constraints that demand innovative solutions. A well-designed narrow powder room can feel surprisingly spacious while offering all the functionality of larger rooms—often with greater efficiency and visual impact.
The key to success lies in understanding how to work with your space rather than against it. By embracing the unique dimensions of your narrow bathroom and applying targeted design strategies, you can create a space that feels intentional rather than compromised.
Understanding Narrow Bathroom Layout Principles
Understanding fundamental layout principles is the foundation of any successful small bathroom renovation. Effective space planning can dramatically enhance both functionality and perceived spaciousness in even the tightest spaces.
Optimising Traffic Flow
Clear pathways become essential in a narrow, small bathroom layout. Consider how you move through the space during your daily routine—from entering the room to using various fixtures.
Position fixtures to allow easy access without awkward maneuvering. A common mistake in small bathroom design is cramming too many elements into limited floor space, creating obstacles rather than flow. Sometimes, removing a fixture (like replacing a bath with a shower) can transform the entire experience of a narrow bathroom.
Selecting the Right-Sized Fixtures
Standard bathroom fixtures often overwhelm narrow spaces. Instead, look for compact alternatives specifically designed for small bathrooms:
A wall-mounted toilet creates a contemporary aesthetic and frees up valuable floor space. When paired with a concealed cistern, it can save up to 15cm of projection into the room—significant in a tight space.
A modern sink, like a floating vanity, creates the illusion of more floor space while still providing essential storage. To maintain comfortable walkways, look for slim-profile options with a depth of 35-40cm rather than the standard 50-55cm.
For shower areas in narrow bathrooms, consider a walk-in design with a single glass panel rather than an enclosure with doors. This streamlined approach maintains openness while effectively containing water splashes.
Creating Visual Balance
The visual composition of your narrow bathroom significantly impacts how spacious it feels. Arranging wall tiles strategically can create optical illusions that enhance dimensions—horizontal patterns can widen a narrow space, while vertical arrangements draw the eye upward, emphasising height.
Consider carrying floor tiles partially up the walls to create a continuity that visually expands the space. This technique works particularly well in shower areas, creating a seamless transition that avoids visual disruption.
Essential Measurements and Clearances
When planning your narrow bathroom, it’s important to adhere to specific measurements and clearances to ensure comfort and accessibility:
- Minimum Space Requirements: For a narrow bathroom, aim for at least 60 cm of clearance in front of fixtures. This allows for comfortable use without feeling cramped.
- Door Swing Considerations: To save space in a small powder room, consider pocket doors or sliding doors. Ensure that the door swing does not obstruct pathways or fixtures.
- Regulatory Requirements: Familiarise yourself with local building codes, especially regarding accessibility. For instance, pathways in public restrooms often require a minimum width of 90 cm.

Clever Layout Configurations
Several layout configurations can work well in narrow bathrooms. Here are a few popular options:
- Single Wall Layout: This layout is ideal for very narrow spaces. It places all fixtures along one wall, maximising floor space.
- Opposite Wall Layout: This configuration allows for a more balanced look, with fixtures placed on opposite walls, creating a sense of symmetry.
- Wet Room Layout: A wet room can be an excellent choice for a narrow bathroom, providing a seamless look and maximising space.
- Corner Maximisation Techniques: Use corner sinks or fixtures to make the most of every inch in your narrow bathroom.
Selecting Space-Saving Fixtures and Fittings
The fixtures you choose significantly impact both functionality and visual spaciousness in a narrow bathroom:
Wall-Mounted Elements
Wall-mounted fixtures create the impression of more floor space while offering practical benefits:
- A wall-hung toilet with a concealed cistern looks sleek and frees up valuable floor area. When paired with a slim-profile actuator plate, it creates a minimalist aesthetic perfect for small spaces.
- Floating vanities allow for cleaning underneath while visually expanding the floor area. Look for options with built-in storage that maximise internal capacity despite compact external dimensions.
- Wall-mounted taps free up valuable surface area on small sinks and create a cleaner aesthetic. Thermostatic mixers deliver consistent water temperature without bulky external hardware.
Shower Solutions
In narrow bathrooms, showers often work better than baths for both space efficiency and contemporary style:
- Consider curbless shower designs that seamlessly transition from the bathroom floor to the shower area, visually expanding the space. A single fixed glass panel often works better than a full enclosure in narrow spaces, providing splash protection while maintaining openness.
- For extremely tight spaces, explore innovative solutions like shower/toilet combinations (popular in Japan) or shower/sink integrated units that combine functions to save space.
- If a bath is essential, consider Japanese-style soaking tubs, which offer depth rather than length, or asymmetric corner baths, which maximise awkward spaces.
Lighting Strategies for Narrow Bathrooms
Effective lighting is essential in narrow bathrooms to create a bright and inviting atmosphere. Here are some strategies:
- Natural Light Maximisation: If possible, incorporate windows or skylights to bring in natural light. Use sheer window treatments to maintain privacy while allowing light in.
- Artificial Lighting Placement: Position lights strategically to eliminate shadows. Consider recessed lighting or wall sconces to provide even illumination.
- Task Lighting Solutions: Install task lighting around mirrors for better visibility during grooming.
- Ambient Lighting Techniques: Use dimmable lights to create a relaxing atmosphere in the evening.
Colour Strategies for Spatial Enhancement
Your colour choices significantly impact how spacious a narrow bathroom feels:
Light-Reflecting Approaches
While conventional wisdom suggests using only light colours in small spaces, a more nuanced approach often yields better results:
Light-coloured walls and ceilings generally create an airy feel, particularly in bathrooms with limited natural light. Whites, soft greys, and pale blues reflect existing light effectively, enhancing brightness throughout the space.
However, the strategic use of darker accents can create depth and interest. Consider a darker floor with lighter walls or a single feature wall in a deeper shade to add dimension without overwhelming the space.
High-gloss finishes on wall tiles or cabinetry reflect light more effectively than matte surfaces, potentially making a narrow bathroom feel more expansive. Consider large-format glossy tiles with minimal grout lines for maximum visual expansion.
Visual Expansion Techniques
Several design techniques can create the illusion of greater space:
Running floor tiles up one wall creates a continuity that visually expands the space. Using the same material throughout eliminates transitions that make a space feel chopped up or smaller.
Horizontal elements, such as subway tiles arranged in a landscape orientation or horizontal wall panelling, can make a narrow bathroom appear wider. Conversely, vertical elements draw the eye upward, emphasising ceiling height over limited floor space.
Innovative Storage Solutions
Storage is often a challenge in narrow bathrooms. Here are some innovative solutions to consider:
- Built-In Storage Options: Consider built-in shelves or cabinets that utilise wall space without taking up floor space.
- Vertical Storage Maximisation: Use tall shelving units or cabinets to take advantage of vertical space.
- Hidden Storage Ideas: Incorporate storage behind mirrors or under sinks to keep essentials out of sight.
- Multi-Functional Furniture: Look for furniture that serves multiple purposes, such as a bench with storage underneath.
Organisation Tips and Tricks
To maintain an organised, narrow bathroom, consider these tips:
- Daily-Use Item Storage: Use baskets or bins to categorise daily-use items, making them easy to access.
- Towel Storage Solutions: Install towel racks or hooks on the back of doors to save space.
- Cleaning Supply Organisation: Keep cleaning supplies in a designated area, such as a small cabinet or under the sink.
- Beauty Product Storage: Use tiered organisers or drawer dividers to keep beauty products neat and accessible.

Design Trends for Narrow Bathrooms 2025
As we look toward 2025, several design trends work particularly well for narrow bathrooms:
Contemporary Minimalism
Clean lines and uncluttered spaces remain ideal for narrow bathrooms. The minimalist approach emphasises quality over quantity, focusing on fewer, more impactful elements rather than numerous small details that can make a space feel busy.
Look for fixtures with simple profiles and minimal ornamentation. Hardware-free cabinetry with push-to-open mechanisms eliminates protruding handles that can catch clothing in tight spaces.
Modern Industrial Elements
Industrial influences bring texture and character to small spaces without requiring numerous decorative elements:
Concrete-look surfaces, whether actual micro cement or porcelain tiles that mimic the appearance, offer visual interest without pattern busyness. Matte black fixtures provide contrast and definition with a contemporary edge.
Scandinavian Influences
Scandinavian design principles naturally complement narrow bathroom needs:
Light woods bring warmth without the heaviness of darker timbers. Simple, functional designs prioritise usability over decoration. The philosophy of “hygge” creates inviting, comfortable spaces despite size limitations.
Professional Solutions for Narrow Bathroom Challenges
While DIY renovations are possible, narrow bathrooms often benefit from professional expertise that can identify opportunities that inexperienced eyes might miss.
Hunter Bathroom Renovations specialises in transforming challenging spaces into exceptional bathrooms. Our team understands narrow bathrooms’ unique considerations, from optimising layouts to selecting space-enhancing fixtures and finishes.
Key Takeaways
- Proper planning is essential for bathroom renovations, including setting a realistic budget with contingency funds and creating a timeline that minimises disruption to your household.
- Choose materials that balance aesthetics with practicality - opt for slip-resistant tiles, water-efficient fixtures with high WELS ratings, and finishes that complement your overall design vision.
- Professional assistance is crucial for plumbing and electrical work to ensure compliance with Australian standards, particularly for waterproofing which prevents costly water damage.
- The finishing touches transform a functional bathroom into a stylish space - select quality accessories, mould-resistant paint, and thoughtful storage solutions to complete your renovation.
Looking for Bathroom Renovation Experts?
Transforming a tiny space from challenging to charming requires thoughtful planning, strategic design choices, and attention to detail. By embracing space-saving fixtures, clever storage solutions, and visual expansion techniques, even the most compact bathroom can become a functional, stylish space that belies its modest dimensions.
Remember to personalise your design to reflect your style and needs. For professional guidance and expert advice, contact Hunter Bathroom Renovations. We’re here to help you transform your narrow bathroom into a beautiful, functional space.
Share
Jarrod Adnum
Jarrod Adnum is the founder of Hunter Bathroom Renovations. He is proud to lead an experienced team and support staff that are experts in their field. All staff ensure you are getting the best solutions and service for your bathroom.

